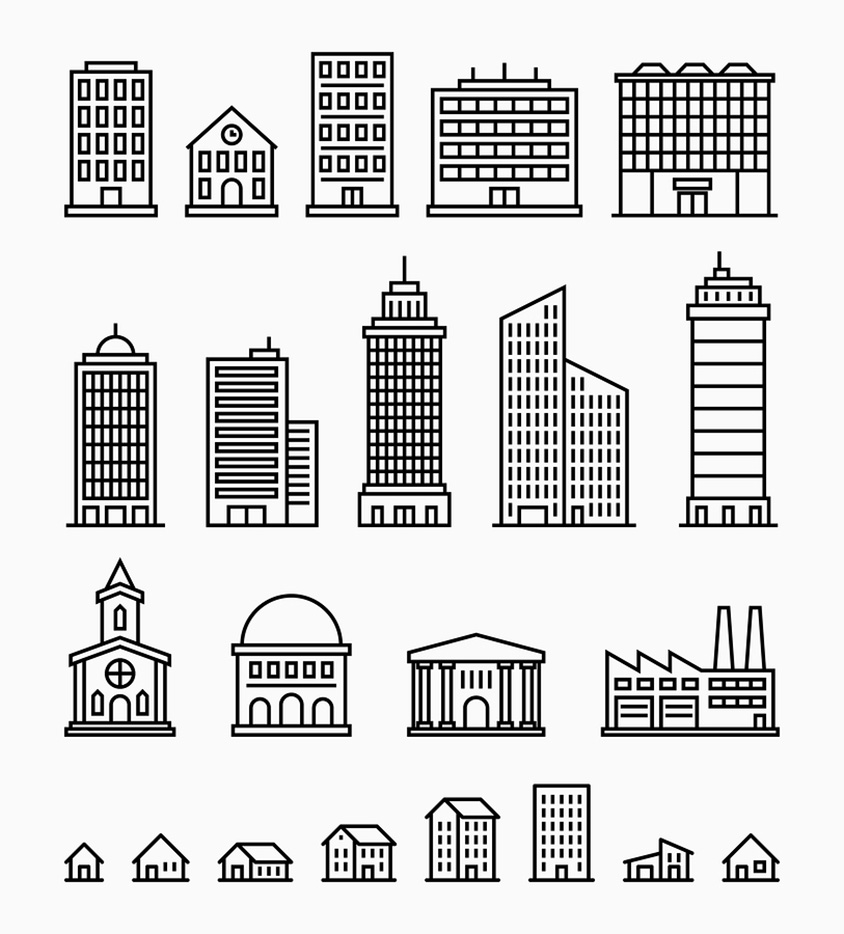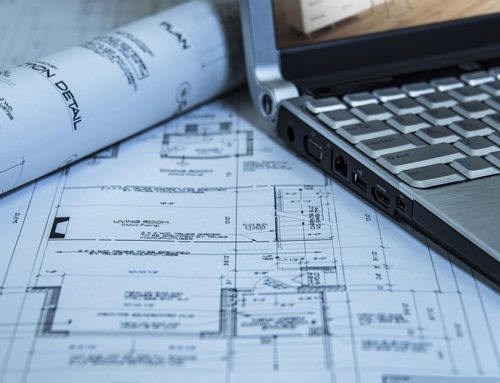Why are buildings given classifications?
Wherever you are right now, take a look around. Chances are you are either sitting in a building or there is one within a stone’s throw of where you are. You may be in an office building at work, or maybe you are reading your tablet whilst lying in bed at home. Maybe there is no building as such, but maybe a structure. You may be sitting in a park enjoying the shade of a pergola.
Each building has a specific use or requirement. Whether it be for that shade in the park, or a place to call home. Maybe it’s a stadium to watch your favourite sporting or concert event. Or maybe just somewhere to store your tools. Whatever the purpose, that building is given a Classification determined by the way the building is used.
There are essentially 10 different Classifications in all. They range numerically form Class 1 Buildings through to Class 10 Structures. However, some have sub classifications. For example, a Class 1 building maybe a Class 1a or a Class 1b. In addition, a Class 7 Building maybe a 7a or a 7b. Although they share the same Classification number, they can be very different in their use or purpose. More on this later.
Why so many classifications?
Determining the Classification of a building is the first step to designing a building which meets the requirements of the Building Code of Australia (BCA). Classifications are a process for understanding risks in buildings according to their use.
The Classification takes into consideration such things as the likely fire load of a building. They will take account of the likely consequences of any risk to the safety, health and amenity of the people using the building and even the physical and personal awareness of a person within a building. For example, the physical awareness of a person eating lunch in a café is far different from a person asleep within their 10th floor apartment building. Obviously the design, safety and ability to egress the building will have vastly different requirements under the BCA.
A person who is subject to an emergency within a café will likely have to walk a maximum of 30 metres to reach an exit. They will be aware of their surroundings and visual indicators such as smoke, smells and other building users actions will have resulted in a quick response from the occupants. The building is likely to be vacated very quickly.
A person asleep in an apartment building will require smoke detection and alarm systems, emergency lighting and fire-isolated staircases to egress a building. The person is likely to be disorientated in the emergency and not likely ready to leave their apartment in a hurry.
By grouping building together into classifications to determine their levels of risk, we can formulate a set of standard regulations which will apply to all buildings which are subject to how the buildings are used and subsequent risk.
The following document produced by the Australian Building Codes Board (ABCB) identifies a simplified method of determining building classifications.
Can you determine what type of building you are in right now?
Read more about Building Classifications






